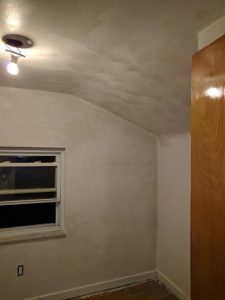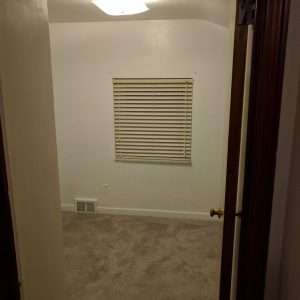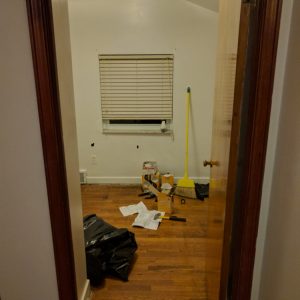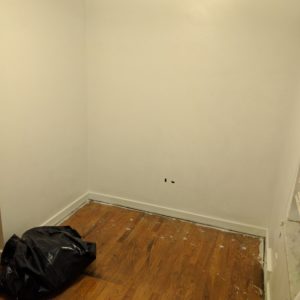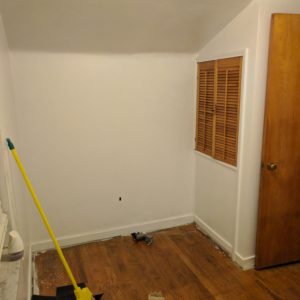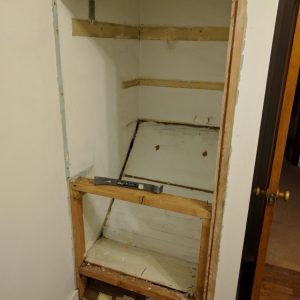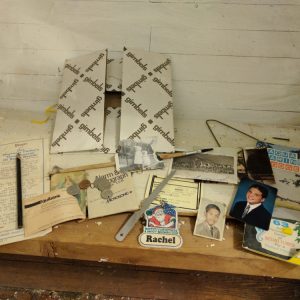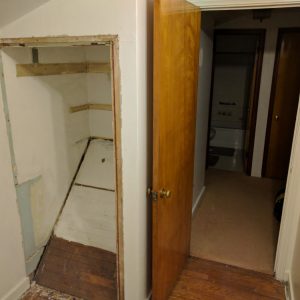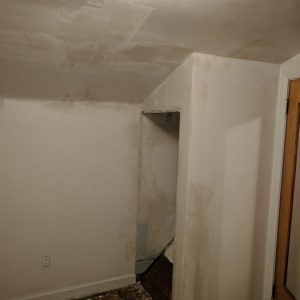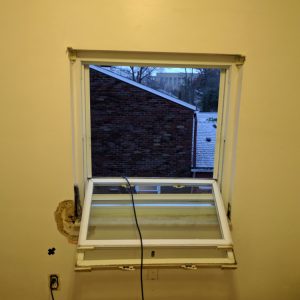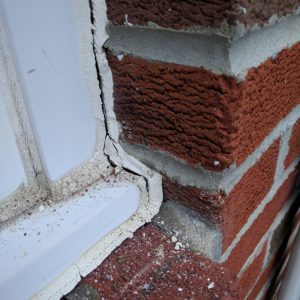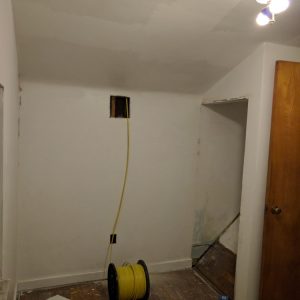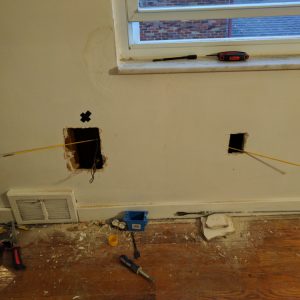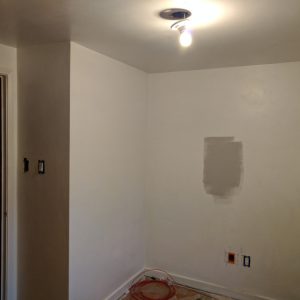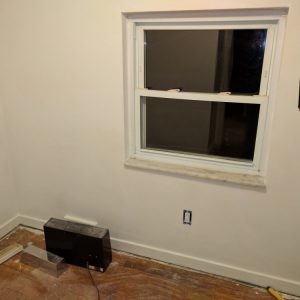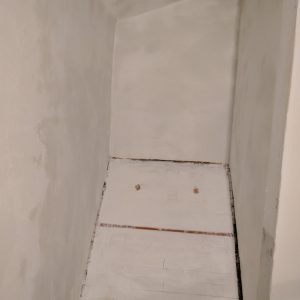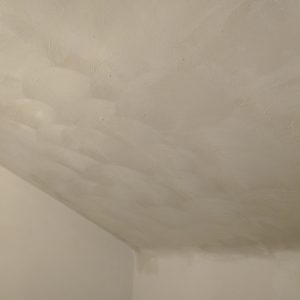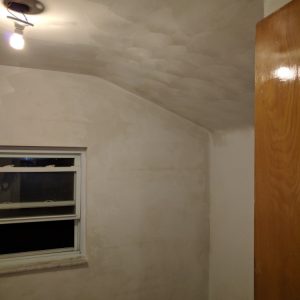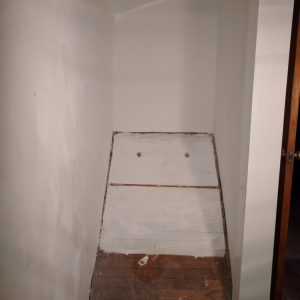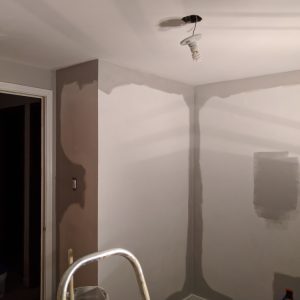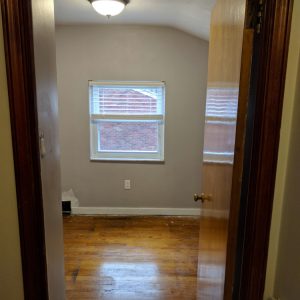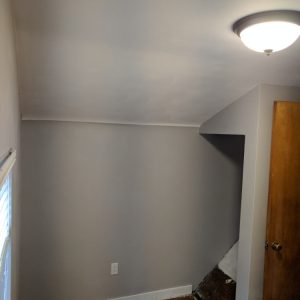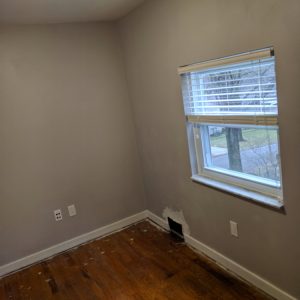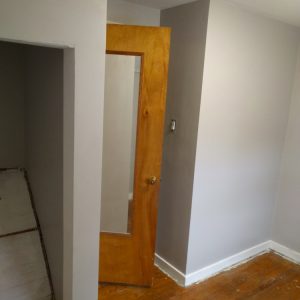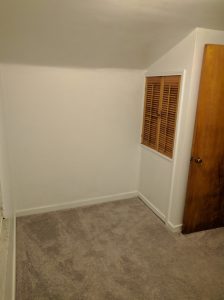 Most men dream of having a man cave in the basement, some sort of bar, a big TV, booming surround system, possibly some vintage pinball games, and sports memorabilia scattered about. As a proud member of the nerd community this is not my dream (well, maybe up until and including the pinball game is). I love a nice office. For me it is a place to keep my servers, gaming rig, paperwork, and above all else, a museum of my favorite artifacts from one of my many collections.
Most men dream of having a man cave in the basement, some sort of bar, a big TV, booming surround system, possibly some vintage pinball games, and sports memorabilia scattered about. As a proud member of the nerd community this is not my dream (well, maybe up until and including the pinball game is). I love a nice office. For me it is a place to keep my servers, gaming rig, paperwork, and above all else, a museum of my favorite artifacts from one of my many collections.
When I purchased this house, it was listed as a three bedroom, which was a stretch to be honest. The third bedroom is tiny; so much so that you can’t comfortably fit more than a twin bed and a night stand in the room, and the closet is only useful if you cut the bottom of your shirts off at an angle to match the slope of the staircase. To make things worse, the closet was mostly closed off and instead of a door, there were window shutters in its place! The window leaked like most other windows in the house, the ceiling had water damage from years prior, the door didn’t latch when closed, and some other fun issues. The carpet was in very good shape though, so it pained me to get rid of it. I am a huge fan of hardwood so the pain didn’t persist for too long.
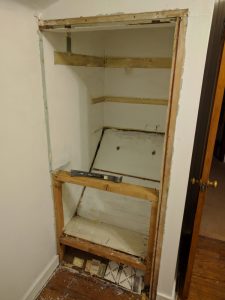 Similar to all of the other rooms upstairs, the carpet was the first to go. Following the carpet was the closet wall and all of the damaged plaster. The coolest part of the office project was actually a surprise I found in the wall –which can be seen in the photo to the right. The base of the closet had a gap large enough to fit a folded-up box, so a lot of random items collected there over the years including old photos, receipts, magnets and some other interesting artifacts.
Similar to all of the other rooms upstairs, the carpet was the first to go. Following the carpet was the closet wall and all of the damaged plaster. The coolest part of the office project was actually a surprise I found in the wall –which can be seen in the photo to the right. The base of the closet had a gap large enough to fit a folded-up box, so a lot of random items collected there over the years including old photos, receipts, magnets and some other interesting artifacts.
Similar to the two bedrooms, the office received three CAT6 and one RG6 jack. I also ran a pull to the ceiling right outside the office door that allows for the connection of a PoE AP as signal strength starts to drop off significantly one measly room away from the other APs. There is still the opportunity to run four additional ports to the second floor… which will probably end up in the office one day!
Due to the water damage in the room, I had to replace and re-texture the entire sloped section of the ceiling and the wall that it transitioned into. In addition, I had to skim-coat the whole window wall to return things back to a smooth finish. I also moved the closet from textured walls to smooth walls so matches the others.
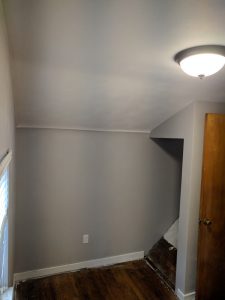 This room has no ceiling fan due to the size, and the fact that it is on the side of the house that receives the least amount of sunlight. I installed 3 outlets bringing the total count in the room to 4, and I moved all of them 16 inches from the floor instead of the original 9 inches. It makes things so much more usable and looks better overall.
This room has no ceiling fan due to the size, and the fact that it is on the side of the house that receives the least amount of sunlight. I installed 3 outlets bringing the total count in the room to 4, and I moved all of them 16 inches from the floor instead of the original 9 inches. It makes things so much more usable and looks better overall.
With a fresh coat of paint, the floors are ready to be refinished once the master bedroom is complete. Keep checking back for more status updates and check the gallery below for more finished photos! This room will still need to have a closet organizer and door installed, and I plan to replace all of the second-floor doors once the floors have been refinished. I am finally starting to see the light at the end of the tunnel!

